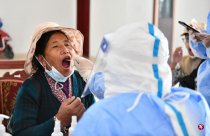China officially announced that in order to actively adapt to the normalization of the crown disease epidemic situation, it has released a trial guidance for the design of the square -cabin hospital.
This design guidance is issued by the General Office of the National Health and Health Commission, the General Office of the National Development and Reform Commission, and the General Office of the Ministry of Housing and Urban -Rural Development.Essence
China's official explanation, the purpose of formulating the design guidance is to guide the construction of the square cabin hospital, build a urgent combination of medical treatment system, and do a good job of classification and treatment of crown diseases., Should be treated, formulate this design guidance.The design guide includes the regulations in terms of site selection, water supply drainage, heating, ventilation and air conditioning.
The guide requires the location of the squares hospital to meet the requirements of local urban planning, epidemic prevention and control work, social stability risk assessment and environmental protection assessment, and expansion conditions should be reserved.
The square cabin hospital shall divide the functional area according to the medical functional requirements of patients with light illness and asymptomatic infected, mainly including the front area, the closing area, the cleaning work area, and the health passage area.The front area and the closing area are pollution areas; the cleaning work area is a clean area; the health passing area is a buffer zone.
The collection zone should set a protective unit every 20 beds, and a light quality partition is set between the units.The net area of the treatment personnel should not be less than 6 square meters per bed, and a flexible partition combination can be performed according to the situation.It is advisable to set up a partition with a height of not less than 1.3m on the bedside and one side of the bed, and the enclosure forms a relatively private space.


